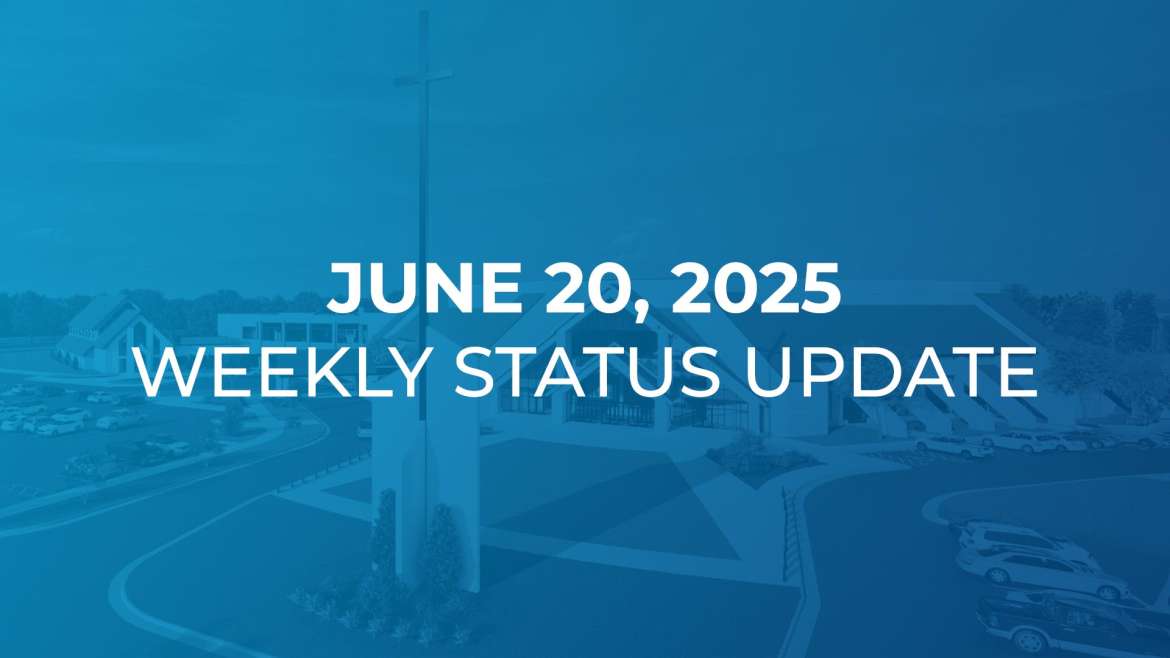Please note that all published dates and timelines are subject to change. We appreciate your flexibility as we continue to refresh our campus!
Front Entrance & Grand Foyer: Began May 19
New this week: The construction team began removing panes of glass from the west side of the Grand Foyer. This marks a significant step in the refresh of the church entry. Additionally, the temporary walls inside the Grand Foyer are also being finalized. These walls will protect the interior of the church building from the outdoor elements as exterior work is done over the next several months.
A construction zone perimeter fence wraps around the Fountain Plaza space and across the west entrances into the Grand Foyer. Recommended Sunday entrances into the church are: all east Grand Foyer doors and the north and south Atrium doors. A single west Grand Foyer door through the construction zone also remains accessible for Sunday mornings. Temporary handicapped parking has been designated in the unit of parking spots directly south of the Atrium.
New this week: Balcony Access Limited Starting This Sunday
Due to the construction, some access points into the Sanctuary balcony will be limited for the next several months, beginning this Sunday. In the Atrium mezzanine, the short staircase near the elevator is closed, as there is active construction happening on the other side of that doorway. The remaining balcony access points are from the staircases in the Grand Foyer and from inside the Sanctuary itself (though some upstairs balcony exit doors are also closed due to construction in the area). Please expect these closures to last for several months.
This phase of the Grand Foyer work is expected to be completed in time for the holidays. Upon completion, construction will immediately shift to the east side of the Grand Foyer.
Second Floor Classrooms: Began June 2
The project to reconfigure upstairs classrooms for our adult and student ministries is in full swing. When work is completed, the student ministries (Middle & High School) will occupy the combined space that was previously Rooms 215 and 216. Adult ministry spaces, meanwhile, will be consolidated into a suite of adjacent classrooms: combining Rooms 212 and 203, and remodeling Rooms 204 and 205.
New this week: The following classroom spaces are now under complete renovation and closed for use:
- Rooms 203 and 212 // These two adult education spaces are being combined into one large adult classroom.
- Rooms 204 and 205 // These former Central High School rooms are both being remodeled into adult education spaces.
- Rooms 215 and 216 // Room 215 is a former adult education space. Room 216 is the former Central Singles space. Both of these rooms are being converted to shared spaces for Middle and High School gatherings.
The renovations in these spaces may include removed walls/combined rooms, new flooring, new lighting, and new paint. The desire is to create spaces for gathering that encourages community and continued spiritual growth. Completion is anticipated for the fall semester, though, as always, timelines are subject to change as each project progresses.
For broader descriptions of each of these projects, click here. Thank you for your continued flexibility! This construction work will certainly cause frustrations and inconveniences, but we are excited about how God will use the work we’re doing now to impact people for generations to come.
Please note that all published dates and timelines are subject to change. We appreciate your flexibility as we continue to refresh our campus!

