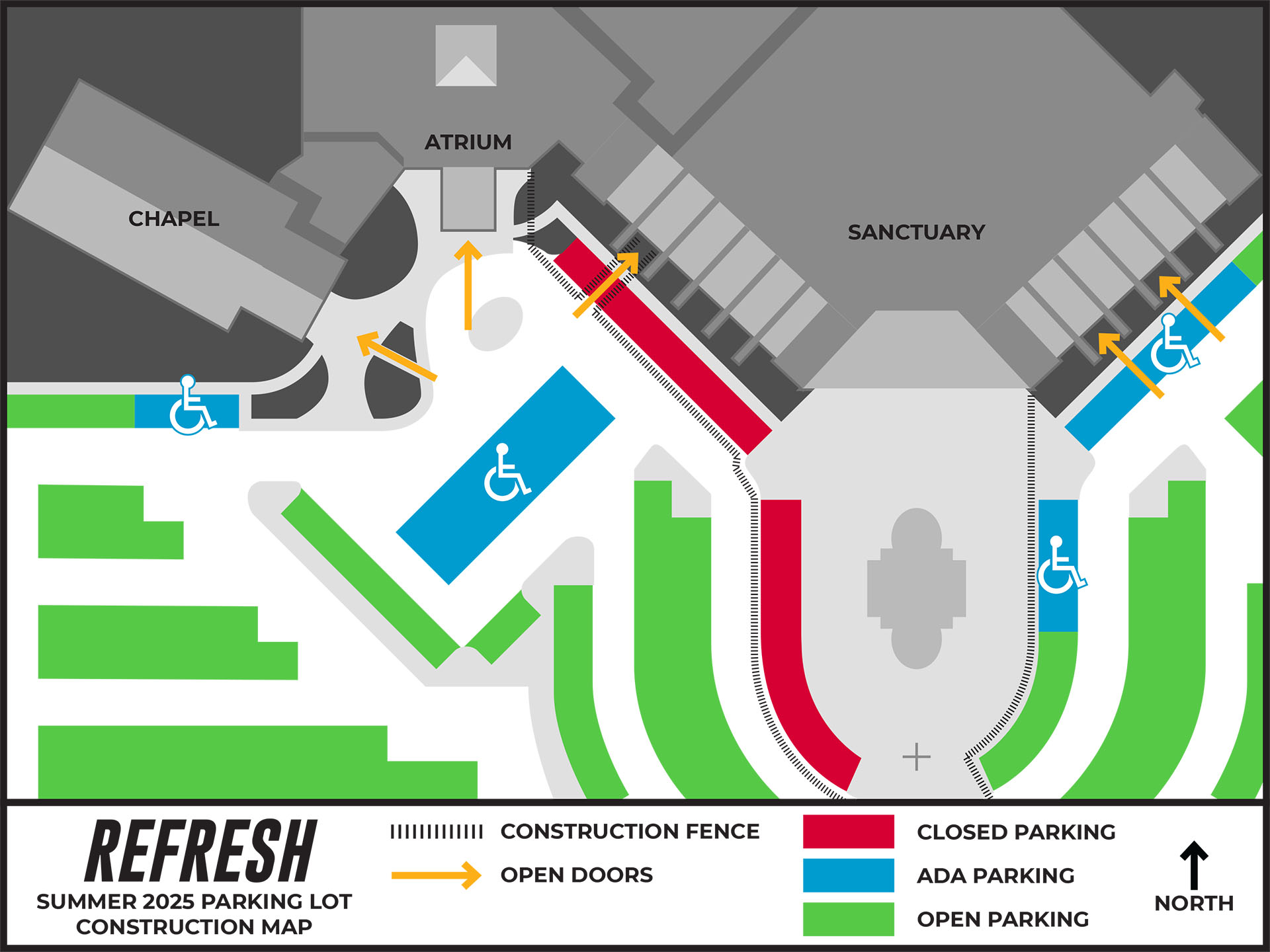Construction for the second phase of our Refresh remodeling is underway. This article highlights the most complete information available regarding the scope of the projects and the impact to parking and building access. Please note that any dates or other details are subject to change.
Project 1: Front Entry // Now through the holidays
Work to the front of the building is the most ambitious of the three projects taking place this summer. Although the entire front of the Grand Foyer/Sanctuary will be remodeled, we are starting with the south (main doors) and west sides, which are expected to be completed by the holidays. Work on the east entrance will commence as soon as the south and west sides are completed.
One of the primary focuses of the entire Refresh campaign is repairing past water damage and preventing future water damage from happening. When it rains, the building leaks. The sloped glass and its infrastructure, which was only designed to last about 20 years, is now 35+ years old. New roofing that matches the Chapel will be built to replace much of that glass. This upgrade will not only improve maintenance needs, but also reduce utility costs for heating and cooling.
The main entrance into the Grand Foyer is also receiving a beautiful facelift with soaring peaks that will match the entrance to the Chapel and mark a clear place for guests to come.
Additionally, the front fountain, which has required extensive repairs, will be removed to create a new community space. This green space will allow people to gather and give them a welcoming entrance to the building.
Finally, a new carport designed to provide a covered drop-off area will be added to the west side of the Atrium.
Impacts to Traffic & Entering the Building
To allow for this work to be done, significant (and temporary) changes have been made to our parking lot, as well as to which doors are available to enter the building.
This map shows the parking lot and entrance configuration as it will be for the bulk of this project. The ADA parking along the west side of the Grand Foyer and Fountain Plaza is closed. However, temporary ADA parking is designated in the space directly south of the Atrium. (More ADA and general parking is available on the north side of the Atrium as well.)

Click here to download the map as a PDF
Chain-link fencing, which designates the outdoor construction zone, has also been set up around the west side of the Grand Foyer and all of Fountain Plaza. One door on the west side of the Grand Foyer is available, as are all doors on the east Grand Foyer. However, most west doors and all southSanctuary/Grand Foyer doors are now closed.
We encourage you to make use of both the north and south Atrium doors during this time.
We recognize that the closed parking spaces and restriced building access will cause some inconvenience and frustration during this time of construction, and we will do our best to make our building as comfortable as possible. Thank you for your continued flexibility!
Project 2: Grand Foyer Reconfiguration // Now through the holidays
Inside the church, updates to the foyer will create a more welcoming environment. As we refine our hospitality efforts, we are reducing the number of entry doors on the east and west into the Grand Foyer to allow for more volunteers to greet attendees. This will also free up space for additional seating areas, a coffee nook, and places for fellowship.
The exterior work requires that the interior of the Grand Foyer be secure and sealed from the elements. To do this, a temporary wall is being constructed inside the south and west sides of the Grand Foyer. The Guest Services desk has been split into two locations: one on the east side of the Grand Foyer and the other in the Atrium breezeway.
We recognize that the temporary construction wall will restrict foot traffic inside the building and cause the foyer to feel more crowded. We will do our best to make our building as comfortable as possible during this time. Thank you for your continued flexibility!
As with the front entry work, the west and south portions of the Grand Foyer are planned to be completed by the holidays. Work on the east side will begin immediately after.
Project 3: Family & Adult Ministries // Starting soon through the fall
Our family ministry is experiencing incredible growth, leading us to move and expand our student ministry spaces on the second floor. The high school and middle school spaces will be consolidated into one large, intentional space. Middle school will continue to meet Wednesday evenings, and high school will use the new space on Thursdays.
The remodeled space will include better security, a permanent check-in center, dedicated restrooms, café, games, and an open worship area for students to gather. This will provide a space where students in middle school and up can gather to build community, grow in faith, and invite their friends to experience church in a welcoming environment.
To accommodate these changes, some adult education classrooms will be relocated and spruced up to be welcoming and effective for gatherings of all ages.
We anticipate the work to our upstairs ministry spaces to be completed for the fall season.
Thank You
As we said throughout the first phase of the Refresh construction last summer, thank you for your ongoing flexibility! We recognize that in order to improve our building, there will be inconveniences. But we are also excited for the future of Central Community Church, and these improvements will make a difference for generations to come.
Please continue to visit centralcommunity.church/refresh for regular updates as the projects progress.

